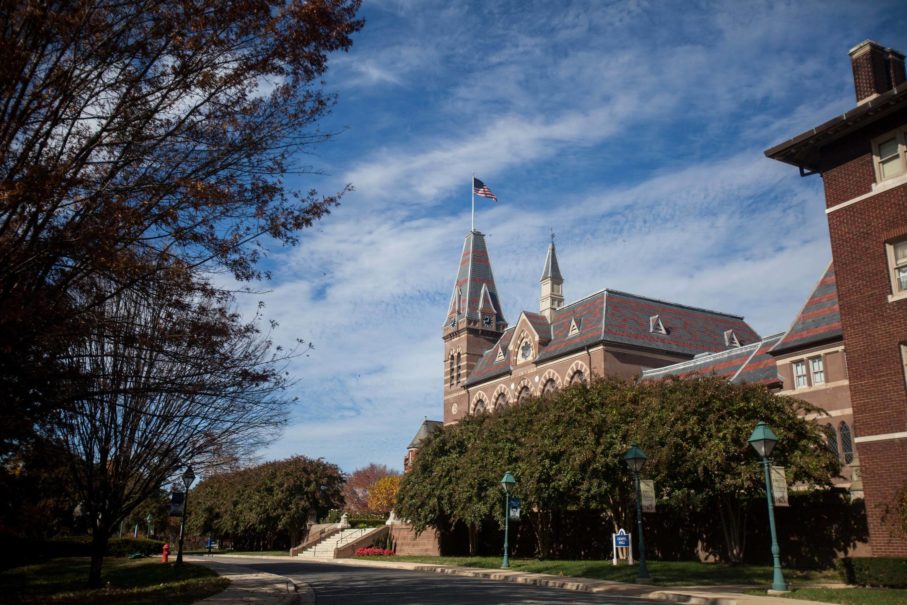
- Three American and one British team selected to progress to the competition’s final stage
- Fifty-one multi-disciplinary teams (comprising 320 architectural firms, consultants and specialists) respond to call for submissions
- Thirteen semi-finalist teams highly-commended
Gallaudet University today [October 15, 2015] announced the finalists for the second stage of the Gallaudet University International Design Competition.
The two-stage design competition seeks an outstanding multi-disciplinary design team to create a new campus gateway and redefine the university’s urban edge as a vibrant, mixed-use, creative and cultural district.
The teams shortlisted for the project are (in alphabetical order with lead consultant first):
- Hall McKnight Architects with AECOM, Nomad RDC, Whybrow Wayfinding, L’Observatoire International, Dr Adams-Costa, and Patrick Cullina (UK)
- Kennedy & Violich Architecture, Ltd., with Richard Burck Associates, Landscape Architecture Bureau, Bohler Engineering, Small Design Firm, Tillotson Design Associates, Cavanaugh Tocci Associates, Inc, Pentagram, Jensen Hughes Associates, Buro Happold, Tarek Atoui and Jacob Shamberg (US)
- Marvel Architects with Quennell Rothschild Partners, ARUP, Local Projects, James Lima Planning + Development, Future/City, Jim Conti Light Design, Doyle Partners, Tom Fruin (US)
- MASS Design Group with Jeffrey Mansfield, DLR Group, TENxTEN, Small Stuff, Urban Ingenuity, Integral Group, ARUP SoundLab, Wendy Jacobs, Michael Gulliver, Chisato Minamimura and Sarah Pickthall (US)
The selection panel – which included representatives of the competition jury, Gallaudet University, the project’s development partner, The JBG Companies, and competition organizers Malcolm Reading Consultants (MRC) – selected the final four multidisciplinary teams from a pool of fifty-one submissions, comprising 320 architectural practices, consultants and specialists. Thirteen teams were highly commended for the excellence of their work.
Hansel Bauman, Campus Architect, Executive Director, Campus Design and Planning, Gallaudet University, said:
‘We were delighted that there was such a high level of interest on an international scale in this project.
‘The four finalists demonstrated an appreciation of Gallaudet as a unique institution of bilingual learning as well as an understanding of the nuances associated with different ways of addressing spatial awareness through a deaf lens. It is truly a revolutionary approach to how we construct the world around us. We look forward to the next phase of the competition.’
David Hamilton, Panel advisor and Director of Projects at MRC, said:
‘We were impressed by the range and depth of the first-stage submissions. The quality of the entries made the shortlisting decision incredibly difficult. To resolve this we created a semi-final stage in the process, encompassing seventeen proposals.’
The competition program asks teams to design a new Gateway Plaza, including a visitors’ pavilion and conceptual proposals for a landmark building at the epicenter of the campus. Teams will need to revitalize the campus’ historic Olmsted Green, and create a new public realm that will integrate the campus with the vibrant urban fabric of a wider regeneration project within Washington, D.C., including the emerging Florida Avenue Market area.
The four finalists will take part in a design colloquium to be held at Gallaudet University next week; they are due to submit their concept designs by January 2016.
The jury – which includes British architect, David Adjaye, designer of Washington, D.C.’s Smithsonian Museum of African American History and Culture, and U.S. architect Lisa Findley, Professor of Architecture at California College of the Arts – will meet to select a winner in February 2016.
The project will be the first time DeafSpace Guidelines, developed at Gallaudet, will be applied to the public realm, as well as the first initiative of a multi-phase public realm-focused project, positioning Gallaudet’s campus and its surrounding community as a focal point for the U.S. capital’s newly emerging creative economy.
Gallaudet University is the only bilingual liberal arts university in the world where academic and research programs for deaf and hard of hearing students are conducted in both American Sign Language (ASL) and English. An internationally-recognized center for Deaf Culture, Gallaudet is at the center of an emerging renaissance known as Deaf Gain: a paradigm shift that switches the emphasis from hearing loss to the cultural, creative and cognitive gains of deaf ways of being in the world.
The historic core of the University’s campus was originally designed by Frederick Law Olmsted (known for New York’s Central Park) in 1866. Gallaudet is immediately adjacent to some of Washington, D.C.’s, fastest-growing and most dynamic mixed-use neighborhoods, and is less than two miles northeast of the U.S. Capitol Building.

