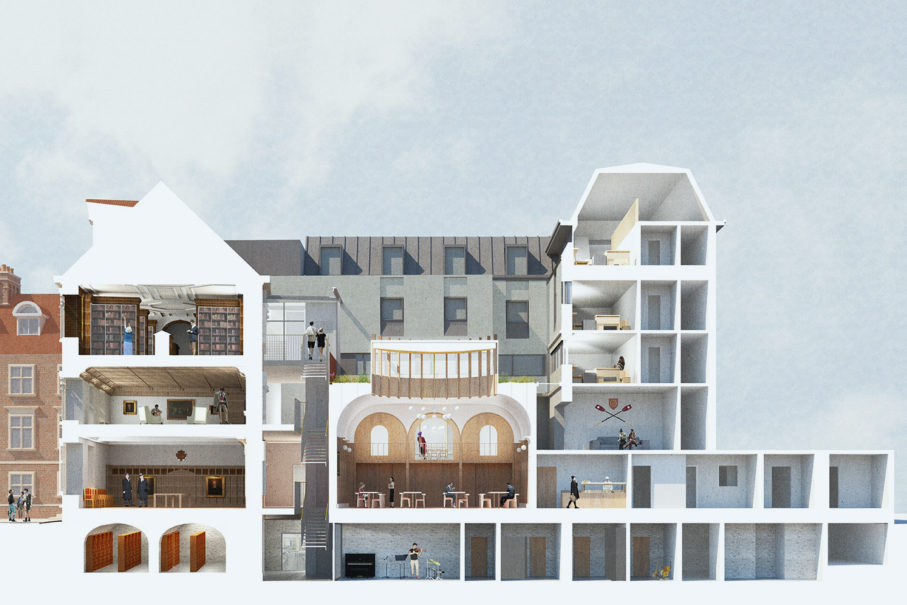
St Catharine’s College, Cambridge and Malcolm Reading Consultants today [19.06.19] announced that Gort Scott Architects has won the invited design competition focused on remodelling the College’s Hall and related social and support spaces central to the communal life and operational efficiency of the College.
The competition, which launched in February 2019, was focused on redeveloping and reconfiguring key formal and informal social spaces within the College. It included the Hall and other dining areas; improving access to the 18th-century Sherlock Library, Senior Combination Room, and the award-winning 2013 McGrath Centre; updating service and support areas; and providing a new home for the College’s Rare Books and Special Collections.
The Selection Committee, which met in May, praised the winners for an inspiring and timeless proposal that makes clear references to the College’s history — particularly referencing the original 17th-century Hall.
The design team demonstrated a clear understanding of collegiate life, and the particular aspects of sociability and community that make St Catharine’s unique within Cambridge.
The Committee praised the clarity of the design’s organisation, while noting that each individual space had a different architectural quality, achieved through attention to detail and choice of materials.
Founded in 1473, St Catharine’s College is one of the oldest members of the University of Cambridge and benefits from a prominent city location on Trumpington Street.
The College is architecturally notable for its unique three-sided 17th-century court, now Grade I listed, designed by Robert Grumbold, an associate of
Sir Christopher Wren.
Professor Sir Mark Welland FRS FREng, Master, St Catharine’s College, said:
‘This is a vital project for St Catharine’s that will effectively transform our social spaces and enable us to showcase the central parts of the College.
‘We needed to find a top-performing team who understood the Cambridge experience, who could balance the creativity of presenting set-piece spaces with everyday practical and logistical demands.
‘The Selection Committee was unanimous in deciding that the Gort Scott team’s proposal would result in an outstanding project that was elegant and powerful and that would encapsulate the spirit and qualities of St Catharine’s without pretension.’
Malcolm Reading, Chairman of MRC, said:
‘All of the finalist teams created intriguing and well-thought-out proposals, for which we are very grateful. But Gort Scott Architects excelled in its holistic grasp of design issues.
‘It is not very often that a Cambridge college decides to re-make its central dining hall, and St Catharine’s has shown rigour in addressing the challenges and identifying the best team for the task.’
Jay Gort, Founder and Principal of Gort Scott Architects, said:
‘Fiona, I and the team are absolutely delighted to have been selected to work on such an inspiring project. From our time at Cambridge, both as students and then as teachers, we appreciate the significance of dining halls and their adjoining rooms within College life.
‘We look forward to developing our concept designs with the College into a series of spaces that are uplifting, welcoming and a fitting backdrop to both the ceremonial and the everyday.’
Gort Scott Architects’ proposal
The team’s entry was inspired by the rituals and customs of St Catharine’s. The design centres around a resized and reshaped Hall of elegant proportions, crowned by a showpiece lantern rooflight and with the design references taken from the original 17th-century Hall.
The Hall is the keystone for the reorganisation of the surrounding spaces, which are tied together by a new light-filled atrium, introduced between the SCR and the reconfigured Hall, in the location of the old Walnut Tree Court. This atrium introduces new horizontal and vertical circulation routes, providing step-free access from the basement to the Sherlock Library. This orientation space is envisaged as an indoor/outdoor room, revealing the 17th-century brick wall of the wing including the Armitage Room and Sherlock Library.
Connected to the atrium are two lobby spaces — one in Chapel Court and the other in the existing Hall entrance from Main Court. The new lobby in Chapel Court, referred to as the ‘Garden Room’, provides a new space for drinks receptions and congregation, as well as providing a weather-protected route to the Chapel and the Hall from the McGrath Centre.
The design, the team stated, embodies the spirit of St Catharine’s in three ways. Firstly, it expresses the culture of an institution that reaches for academic excellence and fosters welcome and community. Secondly, it builds on the rich heritage of the existing buildings, taking design references and cues. Thirdly, the central lantern references the symbol of the College and provides an abundance of natural light into the Hall.
The resized Hall allows space for the reconfiguration of kitchens and catering service and provides level access throughout the ground floor and connectivity between the back-of-house kitchen spaces and the surrounding dining rooms (without the need to traverse through the Hall).
The proposal considers sustainability throughout, proposing a naturally ventilated Hall and low-energy solutions for the kitchen and servery equipment.
The design proposes a palette of materials and design references that refer to those found in the existing College buildings, including stone floors, timber-lined walls and elegant arches. Materials will be carefully chosen to incorporate modern craft and acoustic treatments.
Six teams were chosen from the first stage of the College’s invited competition to select a multidisciplinary team (led by an architect) for the project.
Gort Scott Architects will work with Max Fordham (M&E), engineersHRW (structures) and Marcus Beale (heritage).
The other five finalists (in alphabetical order) were:
- BGS Architects
- MICA Architects
- RH Partnership Architects
- Sergison Bates architects
- Wright & Wright Architects
Gort Scott Architects will now work with the College as they develop the detailed design for planning.
The fast-track project is due to complete in September 2021 (subject to planning).

