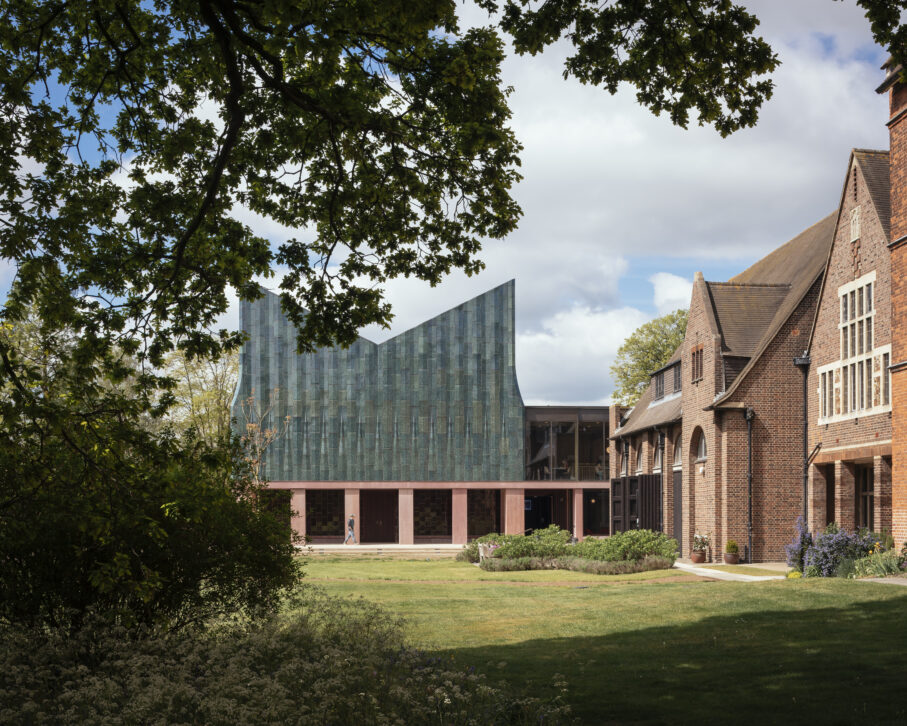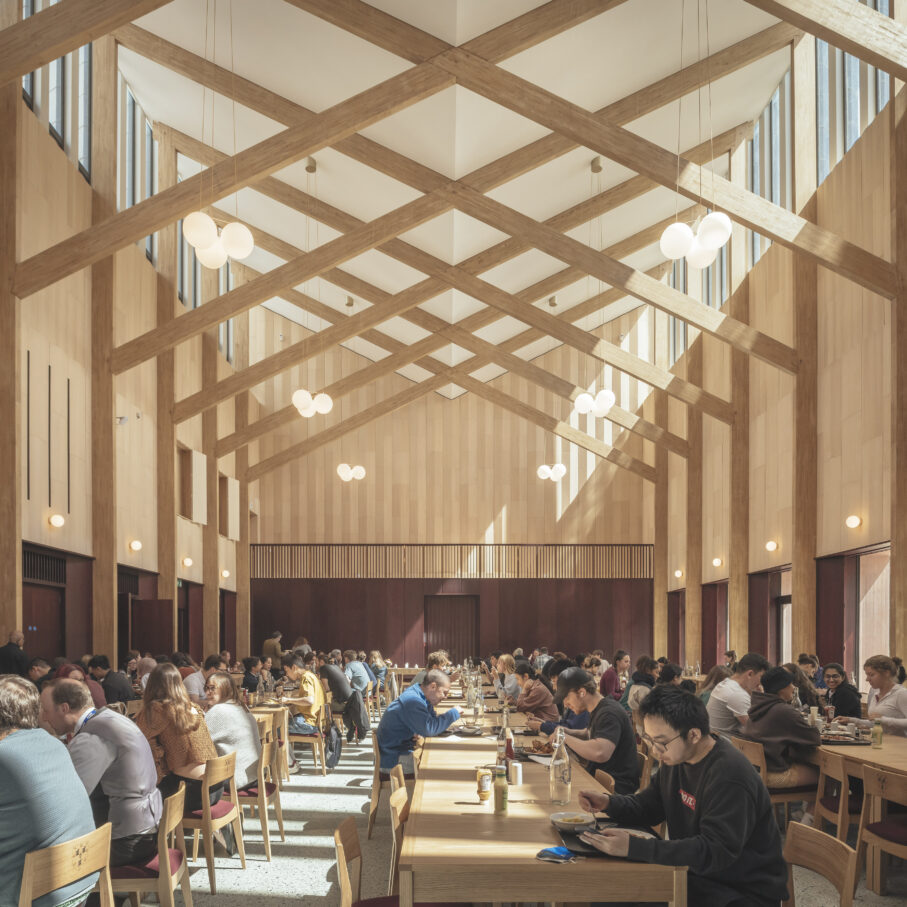
Homerton College, Cambridge’s new Dining Hall has opened, five years after architects Feilden Fowles won MRC’s bespoke invited design competition in 2017.
The UK-based studio beat 154 practices to design Homerton’s £7 million Hall, which will seat 300 diners.
The competition brief to competitors called for ‘a spectacular and unique architectural composition that relates to the rich and diverse mix of buildings around it and enhances the natural loveliness of the setting’.
Contemporary in inspiration, the successful design needed to reference the College’s extremely attractive wooded campus, which includes Arts and Crafts, Victorian Gothic Revival and Modernist buildings.
The new hall for Cambridge’s newest and largest college will provide the backdrop both for formal, set-piece ceremonial events and highly social, everyday interactions. The initiative is part of the College’s wider Estates Strategy to offer students, academics and staff exemplary facilities.
Feilden Fowles’ completed building bears a striking resemblance to the original competition entry, which was praised at the time for its emphasis on craftsmanship and subtle referencing of the existing buildings and grounds, as well as the team’s collaborative approach.
Inspired by Arts and Crafts tradition, the Dining Hall is defined by its eye-catching mantle of green faience, a traditional form of handcrafted glazed ceramic tile that originated in Italy. Working with local ceramic producers, Feilden Fowles selected colours and textures that complemented and embellished the existing College campus and reflected the surrounding treelined landscape.
Sustainability was a key priority for both Homerton and Feilden Fowles, and the design comprises an all-electric building that is passively ventilated and has a lifespan of over 100 years.
The design is the result of a recent competition model, developed by MRC in collaboration with Homerton and combining the advantages of a streamlined invited contest with a wider call for emerging talent. The bespoke process allowed additional consultation between client and competitor, contributing to the success of the project.
Fergus Feilden, Director of Feilden Fowles, said:
“The competition process was challenging and thorough. We valued the feedback resulting from our interview and the opportunity to respond to this. It was also a unique opportunity for an emerging practice such as ours to put forward our proposals. We believe our willingness to listen and adapt the design was critical in gaining the client’s trust.
“The competition process drove us to be bold and clear in the conceptual and material approach. It was at this stage we began developing the large-scale models and faience samples as a way to visually engage the client and represent the crafted elements of the design. These tools continued to serve us throughout the whole design development process, and have been integral to the whole project. The finished building is true to this original concept and both Feilden Fowles and Homerton College are delighted with what we’ve achieved.”
MRC began working with the College in 2016. Following an exceptional response from the UK design community to the competition’s pre-launch stage, a longlist of 24 practices was asked to submit Expressions of Interest. These were then narrowed down to five practices who prepared design concepts during the second stage of the competition. Following interviews with the jury, Feilden Fowles was unanimously selected as the winner.


