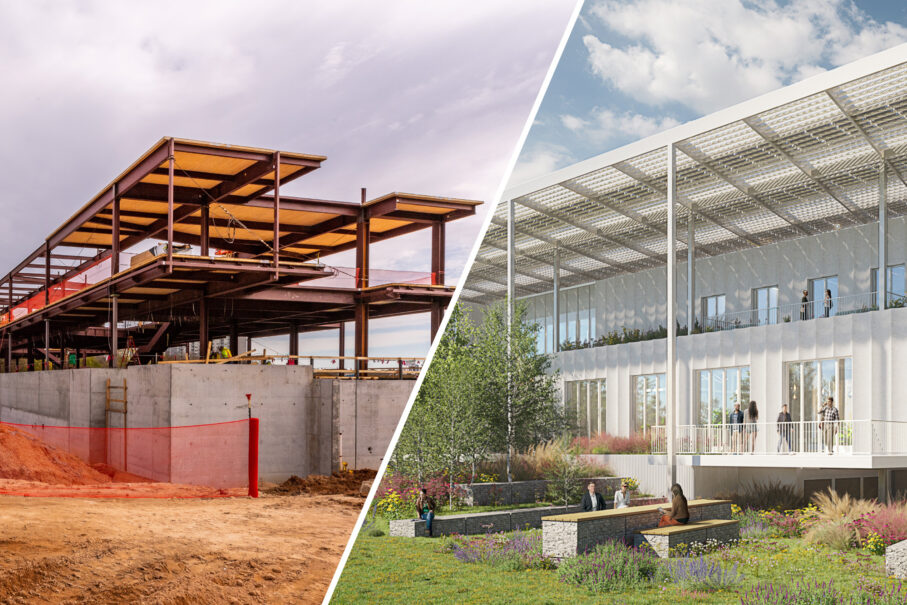
Houston Endowment’s new Headquarters building is progressing apace on site, as the steel for the roof and canopy is swung into place and the surrounding terraces poured.
Despite the pandemic, which has inevitably intensified existing social, health and education inequalities in this, one of the most diverse cities in the United States, Houston Endowment (HE) anticipates opening the building in August 2022.
Los Angeles-based Kevin Daly Architects and Mexico City-based PRODUCTORA were selected following MRC’s much followed international design competition, which attracted 121 teams from 22 countries. The winning design was praised for successfully communicating openness and transparency while also providing a tranquil and inviting presence.
Houston Endowment, a leading philanthropy in the US and one of the largest private foundations in Texas, was determined to bring outstanding architecture to Houston to complement the city’s notable architectural wonders. The Endowment is known for its work supporting under-resourced communities and achieving lasting positive change for the Greater Houston region.
The new center will enable the foundation to relocate from its current offices in the city’s business district and embed itself within the community. The intricate lattice of the roof canopy — the design’s ‘fifth elevation’ — will offer a sense of shelter to both the organization and the local community, while practically maximizing use of daylight within the building and minimizing solar gain, a key consideration given Houston’s climate.
From the start, sustainability was a priority for the Endowment – the Headquarters’ primary materials will be eco-friendly, and it will generate its own solar energy, while smart irrigation systems will responsibly limit water usage.
Interior spaces were conceived within public and private zones and will be highly flexible, linked to the park through a series of exterior terraces, shaded by awnings. The design is intended to promote healthy working and offers welcoming engagement spaces that allow for convening and collaborating with the community.
The 40,000 square feet center will be the Endowment’s new public face, offering a more accessible, welcoming base from which to work, bringing people from public, private, non-profit and philanthropic sectors together.
MRC’s international design competition attracted Expressions of Interest from 121 teams, comprising 354 individual practices, to vie for the commission for this US$20 million fast-track project.
Collaborations between established and emerging talent and strong partnerships between architects and landscape architects were encouraged.
The winning design concept envisages an airy, elegant superstructure generously shaded by a large canopy within a grove of oak trees. The proposal is strongly connected to the site and context: the landscape and history of the surrounding park. In KDA’s words, the new building, which is attuned to Houston’s demanding climate, is intended to be ‘as welcoming as the shadow beneath a tree’.
View the original competition website here.

