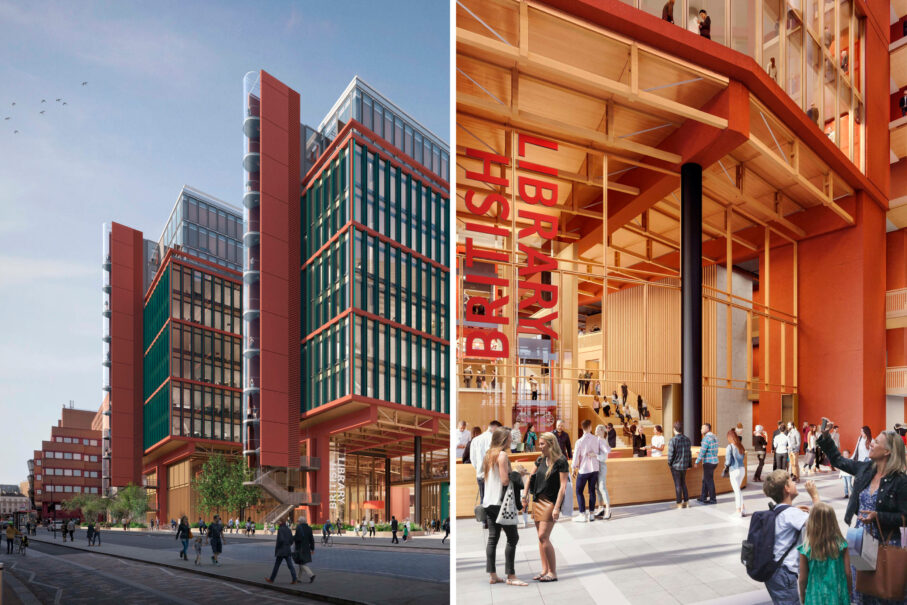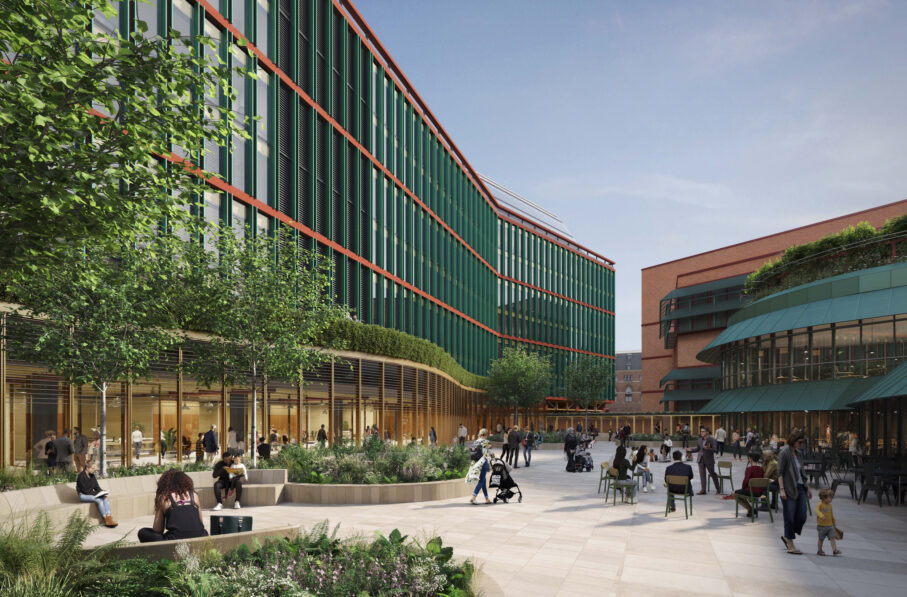
St Pancras Transformed
© RSHP and Miller HareThe British Library has put forward plans for a once-in-a-generation extension to its St Pancras site, providing over 100,000 square feet of additional research, library, office, exhibition and community spaces.
St Pancras Transformed will complete the British Library’s ‘unfinished’ campus, creating an extension on a 2.8-acre plot lying to the north of the existing Grade I listed building. Designed by Colin St John Wilson and MJ Long, the Library opened in 1997 but its original masterplan was never completed.
Since then, the Library has grown significantly, requiring an additional eight kilometres of shelving per year and providing resources for a variety of growing audiences. St Pancras Transformed will address the need for more space at the UK’s national library, which welcomes over 1.6 million visitors annually.
MRC is delighted to have been working with the British Library for the past four years, providing briefing and design advice for this ambitious initiative.
Delivered by SMBL Developments Ltd, a partnership comprising Stanhope plc and Mitsui Fudosan UK Ltd with architects Rogers Stirk Harbour + Partners and engineers Arup, the project will create a twelve-storey, world-class knowledge hub, along with a permanent new home for the Alan Turing Institute, the national institute for data science and artificial intelligence.
Resources for learning and community engagement will be significantly enhanced, and state-of-the-art exhibition and event spaces provided. The initiative will also expand the Library’s support for local businesses and entrepreneurs through dedicated incubator spaces.
The project will further open up the Library, providing two new entrances and offering pedestrian walkways through the site. The heart of the extension will be an eight-storey foyer providing generous internal public realm; welcoming outdoor spaces and a community garden will further encourage the public to engage with the Library.
Additionally, new commercial and office spaces will attract businesses and organisations that wish to be located at the heart of London’s emerging Knowledge Quarter. Co-founded by the British Library in 2014, this is a collaboration of over 100 educational, creative and research organisations, all located within a one-mile radius of St Pancras.

A visualisation of the courtyard
© RSHP and Miller HareMRC was first appointed as Architectural Adviser for strategic design advice and assurance during the initial search for an architect/developer team to undertake the project, which was subsequently won by Rogers Stirk Harbour + Partners in collaboration with Stanhope.
In parallel, MRC led the development of the design brief for St Pancras Transformed, engaging extensively with the Library’s departments to understand their space and operational requirements and absorbing wider strategic aims and initiatives.
Following the development of the initial brief, MRC was retained by the Library to provide expert guidance and support as the project progressed.
The planning application for St Pancras Transformed was submitted to the London Borough of Camden in March 2022, with an outcome anticipated for this autumn. Construction is predicted to start by 2024, with the extension opening in 2029.
The initiative is a key part of the British Library’s ‘Living Knowledge’ vision: aiming to better meet the needs of users, the local community, and the wider national and international network of libraries; and making the Library the most open, creative and innovative institution of its kind anywhere in the world.
More details about St Pancras Transformed can be found here.

