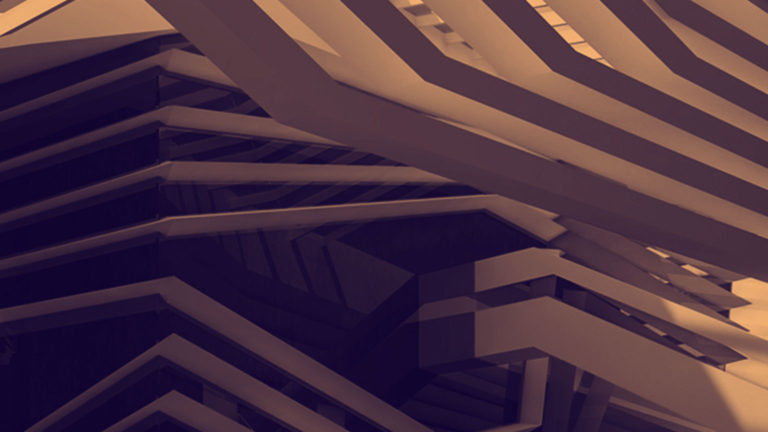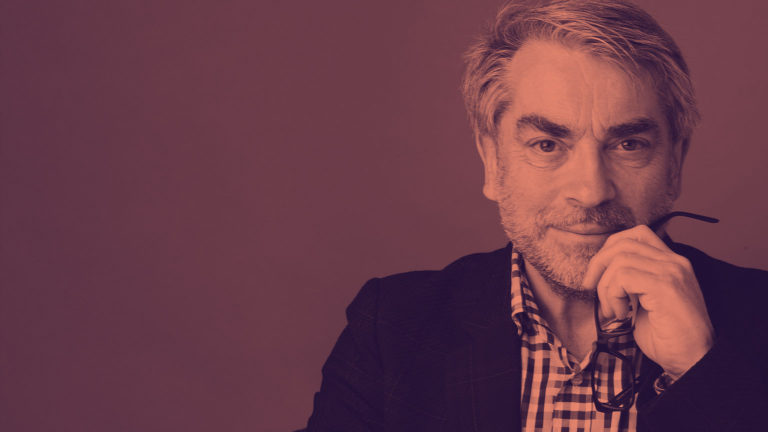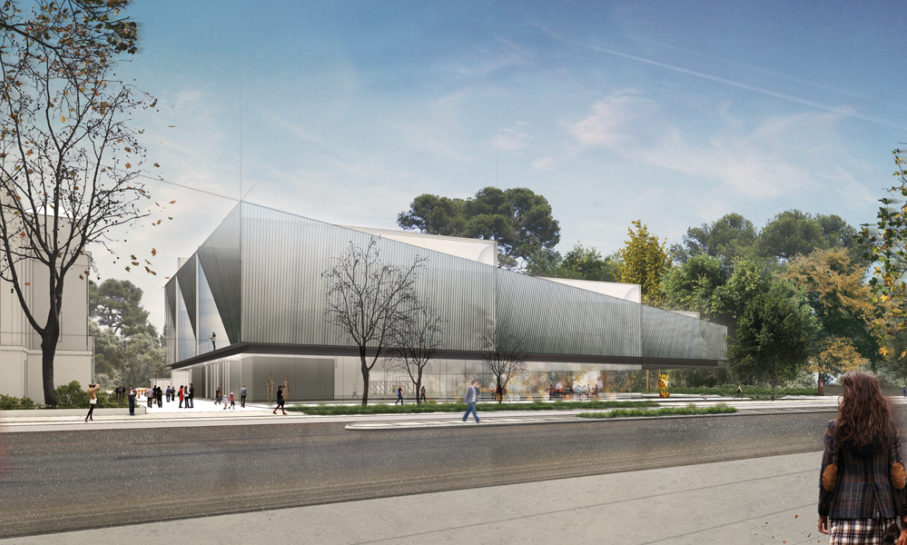
Arts South Australia and competition organisers Malcolm Reading Consultants announced today [5 June 2018] that the team led by Diller Scofidio + Renfro (US) with Woods Bagot (Australia) has won the Adelaide Contemporary International Design Competition.
The winning team’s concept design reconciled the brief for a dynamic people-friendly new place with a skilfully-organised gallery, while also incorporating a performance lab, a dramatic ‘Super Lobby’, floating top-floor sky galleries and a suspended rooftop garden. The garden, inspired by ‘Minkunthi’, the Kaurna word ‘to relax’, would display the planting of a pre-colonised South Australian landscape, linking the idea of the contemporary to Kaurna ecological and cultural history.
The building was described by the team in their presentation as a charismatic soft beacon on North Terrace that would reflect the sky by day and, at night, glow with galleries – allowing visitors to glimpse the art collection as they passed the building outside formal opening hours and, in this sense, ‘giving the art back to the city’.
The nine-strong international jury, chaired by Michael Lynch AO CBE, found the concept design to be resonant to Adelaide, and its famous festival culture, promising to create spectacle and attract new audiences with dynamic, multipurpose spaces while also displaying a sound understanding of current art practice and offering a flexible but distinctive gallery configuration on a nine-square model.
The decision follows a seven-month global search for an outstanding team to design a new cultural destination on part of the former Royal Adelaide Hospital (oRAH) site. The competition attracted submissions from 107 teams made up of circa 525 individual firms from five continents.
The new gallery and public sculpture park is envisaged as one of the most significant new arts initiatives of 21st-century Australia, providing a national focal point for Aboriginal and Torres Strait Islander art and cultures as well as new spaces for major exhibitions, and the opportunity to unlock the hidden treasures of South Australia’s State collections.
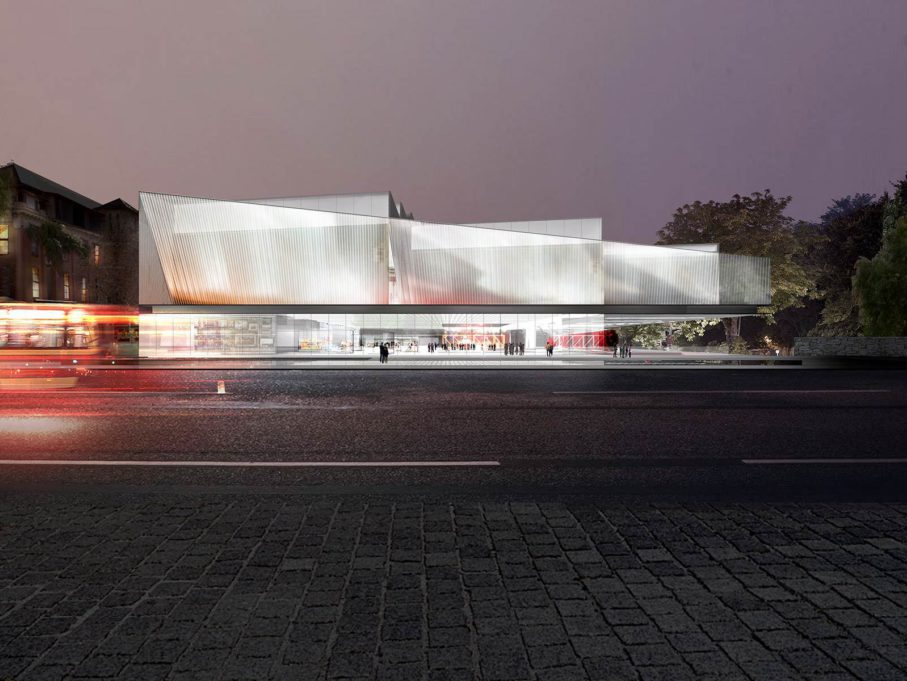
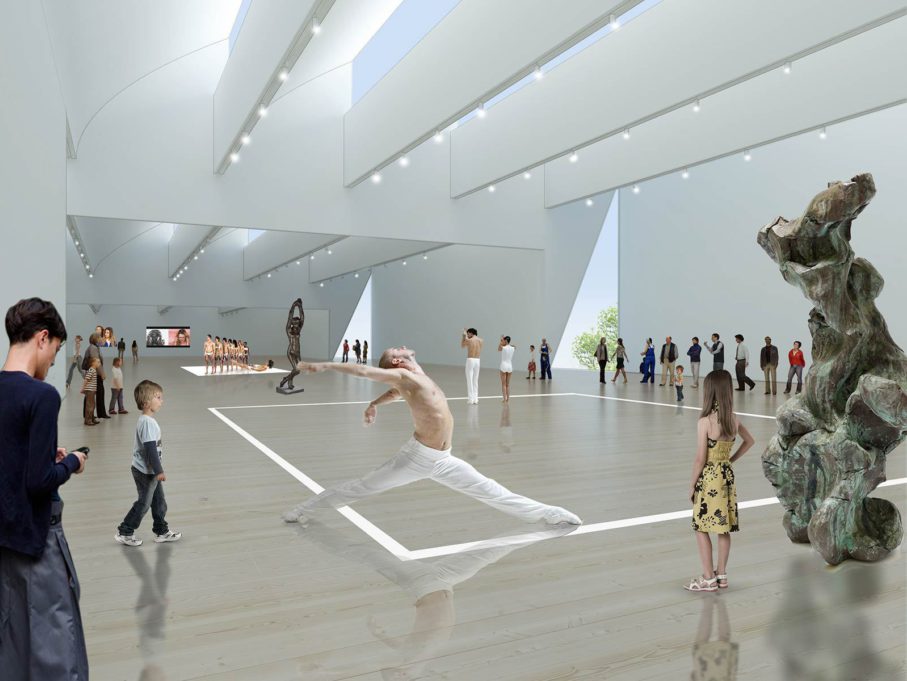
Peter Louca, Executive Director of Arts South Australia, said:
‘I’d like to join the jury in thanking all six finalist teams for their high calibre presentations and congratulate Diller Scofidio + Renfro and Woods Bagot on their inspired design.
‘The overwhelming global attention this process has invited from design, creative and infrastructure leaders and the world’s media has put the creation of Adelaide’s next great cultural destination on the international map.
‘This was reflected in the high calibre of teams and proposals which challenged the international jury.’
Michael Lynch AO CBE, chair of the jury and the Art Gallery of South Australia Board’s Special Advisor, said:
‘The winning team’s concept design responds to this once-in-a-generation opportunity for a landmark building in the heart of the city, positioned on the edge of the Botanic Garden. In a city famous for its festivals, the design creates a new place that embraces art in all of its forms and appeals to a broad audience, both local and international.
‘The design foregrounds South Australia’s exceptional collections and capitalises on the momentum of the Art Gallery of South Australia’s recent successes in celebrating Aboriginal and Torres Strait Islander art and culture.
‘The jury was impressed by the winning team’s assured understanding of the future of art, performance and 21st-century programming, as well as its flair for placemaking.
‘It was an inspired insight by the winning team to conceive the building stepping down along the topography of the site and so creating a genuine connection to site and Country, respectful to the Kaurna people as well as integrating the Botanic Garden into the design.’
Malcolm Reading, Competition Director, said:
‘The competition centred on healing Adelaide’s civic realm: the former hospital created a physical disconnect between the cultural boulevard and the Botanic Gardens – what better way to connect the two than by using art?
‘The winning scheme is tightly-engineered, works the site hard, but is also a lot of fun. It has the potential to speak to new generations who are developing their own cultural identity, and offer a new focus for the city, much needed as Adelaide continues to grow and flourish.
‘We would like to thank everyone who followed and entered the competition, and especially the five runners-up. There has been huge international interest – this is a moment for Adelaide.’
New York-based Diller Scofidio + Renfro (DS+R) is consistently ranked as one of the world’s leading practices, famous for its role in creating the High Line in New York; the Broad contemporary art museum in Los Angeles; The Shed, New York’s first multi-arts centre; and the renovation and expansion of the Museum of Modern Art (MoMA) in New York. The Adelaide win follows DS+R’s success last month in an international competition for the design of a new V&A collection and research centre to be located in the Queen Elizabeth Olympic Park in East London.
Charles Renfro, Partner at Diller Scofidio + Renfro (DS+R), said:
‘DS+R and our design partners at Woods Bagot are thrilled to be selected by the competition jury to design Adelaide Contemporary.
‘The project will be uniquely Adelaide but with a global reach, celebrating the city’s world-class cultural offerings – from its vibrant festival scene to its diverse art collection, distinguished by its outstanding holdings of Aboriginal work.
‘Our approach will coalesce museum, city and gardens into a new arts centre that welcomes everyone, that provides a curatorial tool box which anticipates the future of culture.’
Woods Bagot, a leading Australian design firm, founded in Adelaide, has attracted global attention with its innovative SAHMRI building in Adelaide, and has developed its international profile by delivering projects for Apple and Google.
The winning concept design can be viewed on the competition website.
The runner-up teams were (in alphabetical order): Adjaye Associates (London, UK) and BVN (Sydney, Australia); BIG – Bjarke Ingels Group (Copenhagen, Denmark) and JPE Design Studio (Adelaide, Australia); David Chipperfield Architects (London, UK) and SJB Architects (Sydney, Australia); HASSELL(Melbourne, Australia) and SO-IL (New York, USA); and Khai Liew (Adelaide, Australia), Office of Ryue Nishizawa (Tokyo, Japan) and Durbach Block Jaggers (Sydney, Australia).
Adelaide is located on the traditional lands of the Kaurna people and the project site, close to the Art Gallery of South Australia and part of the former Royal Adelaide Hospital site, is rich in Kaurna heritage.
All the finalist schemes went on show to the public on 12 May in an exhibition at the Art Gallery of South Australia that runs until 10 June; they are also available to view online through the competition website. The website received more than 242,000 page views from users in 148 countries during the process.
The competition was run by independent organisers, Malcolm Reading Consultants, in accordance with the procurement and major project requirements of the Government of South Australia; the Conditions for the second stage of the competition were formally endorsed by the Australian Institute of Architects.
