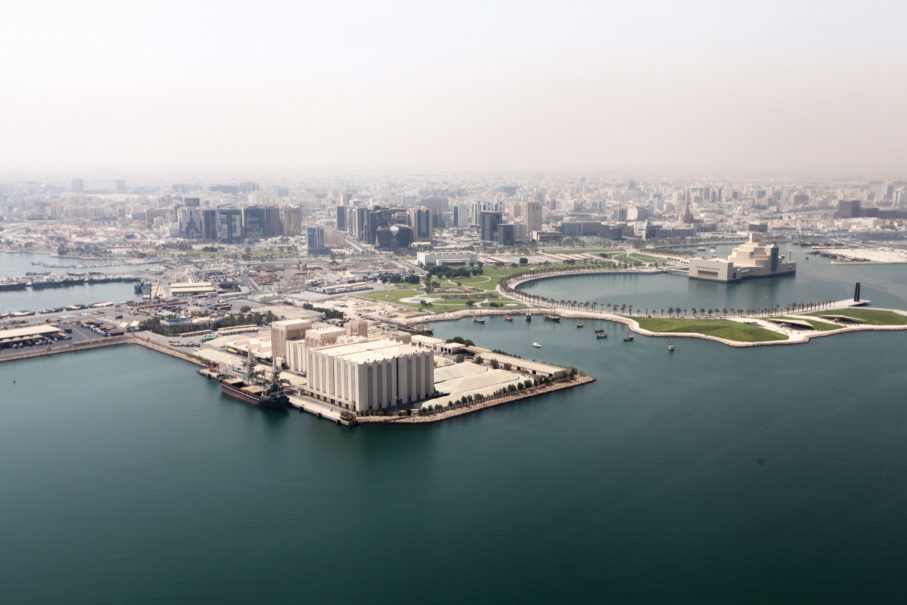
• New museum will be circa one million square foot and joins Doha’s ensemble of acclaimed museums
• Three-stage design competition is devised to reduce the burden of risk for architects with design work required only by the long-list and the shortlist
• Prominent waterfront site at the heart of Doha’s cultural quarter will link the new gallery with the existing Museum of Islamic Art and the forthcoming National Museum of Qatar
• Competition seeks to identify emerging talent and welcomes practising architects with at least seven years’ experience post final qualification
Qatar Museums (QM) and Malcolm Reading Consultants (MRC) are today launching the Art Mill International Design Competition. This is a global search for the designer of what will be one of the world’s leading art galleries on a spectacular and historic waterfront site in the centre of Doha.
Currently occupied by Qatar Flour Mills, the site extends into Doha Bay, with the Arabian Sea on three sides. It adjoins the park around I.M. Pei’s Museum of Islamic Art, and is close to key landmarks, including the Corniche and Jean Nouvel’s forthcoming National Museum of Qatar (under construction).
Mansoor bin Ebrahim Al Mahmoud, Acting Chief Executive Officer of Qatar Museums, said:
‘We’re very enthusiastic about this competition and open-minded about who might apply and be appointed.
‘Qatar Museums is looking for an outstanding architect who will take immense care with the project. It presents an ideal opportunity both for new talent and designers who are on the cusp of developing as well as celebrated architects who genuinely connect with the site.
‘This new museum will represent a major milestone in the urban development of Doha, connecting a number of our most cherished cultural and heritage sites. Dynamic, sustainable, contemporary and true to its social and cultural responsibilities, it will reflect the importance and setting of an historic site at the heart of the port and city.’
The Art Mill initiative presents a new model for international, open competitions. It is devised to reduce the burden of design work (and risk) for architects at stage one, whilst directing them to analyse and explain their suitability for the project.
However, once the long-list of 20 architects is selected, these competitors will be asked to envision strategies for the site and its links to the city. From the best of these analyses, a shortlist of five architects will be given further briefing and progress onto more detailed concept designs for the conversion and extension of the Flour Mills’ structures.
Malcolm Reading, competition organiser and chairman of Malcolm Reading Consultants, said:
‘This is a life-changing opportunity for an architect dedicated to excellence. The site has a remarkable open aspect with three sides adjoining Doha Bay, and the other linking to the city. The Flour Mills buildings have an authentic monumentality with their positioning, scale and noble forms. The industrial process of milling grain has left a fascinating legacy in the layout and spaces of the existing buildings on the site, notably high ceiling spaces and a rhythmic, patterned promenade of vertical silos. Re-using and adapting these structures will be integral to the project.
‘Our approach here balances competitor and client needs but nevertheless, will test and probe practices. They should demonstrate evidence of passion, attention to detail, ability to envision transformational design, clarity of communication and experience that is relevant to the project objectives.’
MRC has a reputation for structuring its competitions according to the individual project. Recent work includes two global cultural design competitions currently attracting attention, the Guggenheim Helsinki Design Competition and the Queen Elizabeth Olympic Park’s ‘Olympicopolis’ design competition in London, which generated a much-admired shortlist.
The Art Mill will have an extraordinary civic presence, completing the cultural and social campus at the Eastern end of the Corniche.
Stage one of the Art Mill International Design Competition requires interested practising architects – who can demonstrate at least seven years’ experience post final professional qualification – to submit two short written statements; a practice profile and relevant experience (both supported by images).
Further details of the project and how to enter the design competition plus future updates will be available on the dedicated competition microsite.
Competitors have until 14.00 hours BST June 26, 2015 to send their entry and be considered for the long-list.
The long-list will receive a contribution to expenses of £5,000, the shortlist an honorarium of £30,000.
The long-list will be announced in summer 2015, the shortlist in the autumn 2015, and the winning practice in spring 2016. Construction of the project is expected to begin in 2017.

