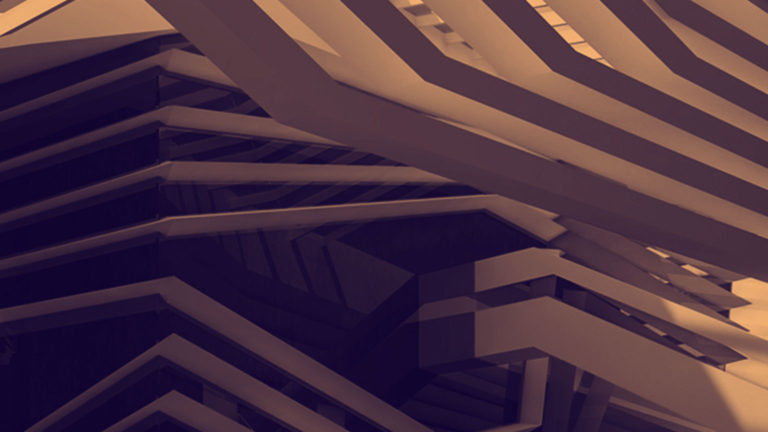
With the National Trust’s announcement today that architects Allies and Morrison are the winners of the Clandon Park International Design Competition, the project moves from the paper world to the real.
Clandon Park presented an intriguing and an unusual architectural problem. After a major fire in April 2015, Clandon was in many ways a paradigm – an architectural masterwork stripped back to its bare elements – where the task for a new architect, guided by the National Trust’s Brief, was to decide what to save, what to elide, what to renew.
Given that one couldn’t ask for a more distinguished architectural lineage than Leoni, a disciple of Palladio, for the winning architects this must seem not unlike being given the keys to a Ferrari.
Only one where the engine lies dismantled on the lawn, awaiting reconstruction. Of course, there is a long history of architects making something out of a previous one’s works – a gamut of reinvention – and while in this case local stakeholder consultation supported a combined restoration and reimagining – it’s indicative of Leoni’s achievement that even ravaged by fire his house remains valued more than 350 years on.
The fire defaced Clandon’s aesthetic, the details and the materials that made this moment in architecture, when the Baroque was yielding to Palladianism, so pleasurable. But the surviving framework, tectonic and beautiful in its own way, supplied enough clues, while the salvage operation ensured a sensitive restoration of the house’s principal state rooms would be feasible.
In winning, Allies and Morrison deployed a hard-headed strategy for what was valuable and saveable and what less so. If their proposal has a familiar feel it is not only due to the literal restoration but because they successfully captured the elusive memory of the original architecture in their arrangement of space.
And while their early stage concept design will doubtless evolve, their competition submission was one whose strengths lay not so much in its visual imagery as in a logical and coherent design layered with moments of drama.
The team’s concept design was inspired by Carlo Scarpa’ Castelvecchio museum in Verona – a sound instinct as Scarpo’s work is widely admired for its respect for detail. Subtle alterations to Clandon’s landscape, along with a new informal route to the house, with the main entrance through the fully-restored Marble Hall, reflect a realistic appraisal of the landscape possibilities given the lack of physical connection to the wider Park.
OJEU competitions have many virtues but they allow only minimal contact between the client and the finalist designers, and architects often bewail this. Here, freed of any such restrictions, a series of site visits, a mid-competition charrette and office visits allowed for engagement between the two.
Malcolm Reading Consultants would like to thank all those who entered the competition and, in particular, the five runner-up teams – led by: AL_A and Giles Quarme & Associates; Donald Insall Associates and Diller Scofidio + Renfro; Purcell and Sam Jacob Studio; Selldorf Architects, Cowie Montgomery Architects and Otero-Pailos Studio; and Sergison Bates Architects and AOC Architecture – who responded to what was an extremely complex brief.
The Clandon Park International Design Competition ran for seven months from March to September 2017 and attracted sixty teams, made up of 278 individual firms.

