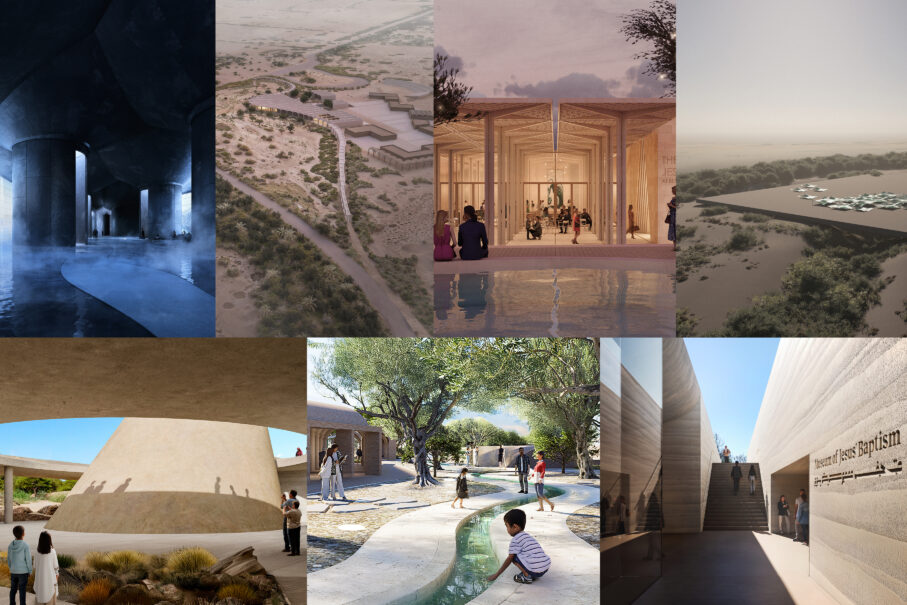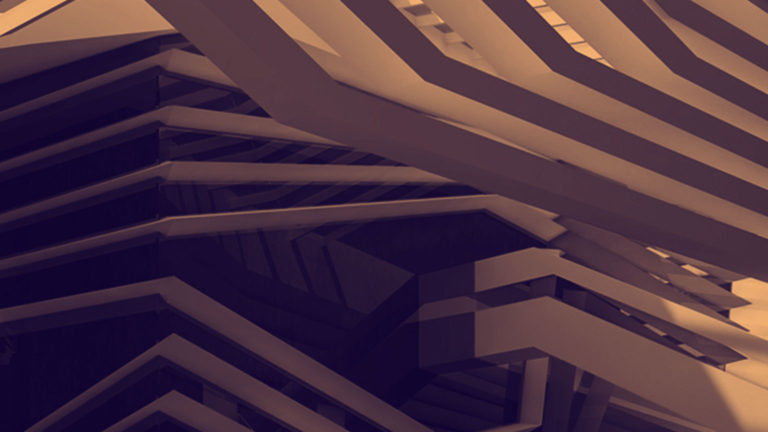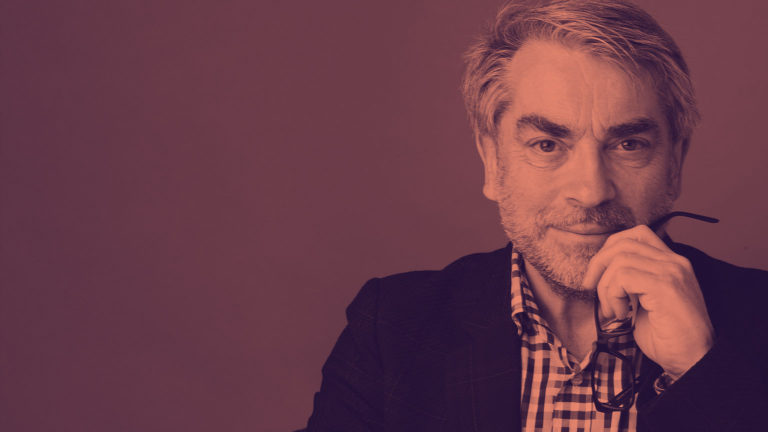
Left to right, top to bottom: AAU Anastas, heneghan peng architects, Níall McLaughlin Architects, Studio Anne Holtrop, Tatiana Bilbao ESTUDIO, Toshiko Mori Architect, Trahan Architects
- Online exhibition showcases work by international multidisciplinary teams led by AAU Anastas (Palestine / France / Jordan), heneghan peng architects (Ireland), Níall McLaughlin Architects (UK), Studio Anne Holtrop (Bahrain / Netherlands), Tatiana Bilbao ESTUDIO (Mexico), Toshiko Mori Architect (US) and Trahan Architects (US)
- Finalists will be interviewed by an Advisory Panel, comprising representatives from the Foundation’s Board and independent members including Professor Barry Bergdoll at Columbia
University, US, and Princess Alia Al-Senussi, PhD, Senior Advisor to KSA’s Ministry of Culture and Art Basel - Winner announcement is expected in early 2026
The Foundation for the Development of the Lands Adjacent to the Baptism Site (the Foundation) has revealed the seven concept designs proposed in the international competition for a new museum at Bethany, Jordan.
The concepts, devised by celebrated and emerging international architects, are now available to view in an online gallery on the competition website.
Due to open in 2030 to mark the bimillennial of Christ’s baptism, the museum will be a globally significant spiritual and cultural landmark, deepening the experience of visiting the Baptism Site, located on the east bank of the Jordan River. The site (Al-Maghtas, “Bethany Beyond the Jordan”) is widely accepted as the place where John baptized Jesus and has been a Christian pilgrimage destination for centuries.
Malcolm Reading Consultants is managing the invited competition for an architect-led multidisciplinary team – also encompassing landscape design – for the new museum. Over the past months, the seven shortlisted teams have developed concept proposals in response to a brief calling for an exemplary story-led museum and garden in a sacred place surrounded by a preserved wilderness – a setting dedicated to the history and significance of baptism in the Christian faith.
Dr Tharwat Almasalha, Chair of the competition’s Advisory Panel and Chair of the Foundation’s Board, said:
‘We are delighted to share seven visions from some of the world’s most talented architects for our new Baptism Museum at Bethany.
‘The museum will help visitors better understand the site’s history and communicate the sacrament of baptism – the exhilaration of renewal, of new hope.
‘We are encouraged that teams have responded to the exceptional setting adjacent to the celebrated UNESCO World Heritage Site.
‘We are creating both a living entity that visitors will engage with and cherish, and a legacy: a museum that will be a global symbol of peace and hope.
‘We are looking forward to the detailed assessment and selecting a winner.’
Malcolm Reading, Competition Director, MRC, said:
‘We congratulate all the competitors on the quality of their response to a highly complex and ambitious brief.
‘The prize here is to create architecture that is equal to the demands of the climate, resonates with new audiences and is timeless.’
Summaries of the teams’ concept designs can be found below in Notes to Editors.
An Advisory Panel made up of esteemed thought leaders across the fields of architecture, landscape, museums and heritage will meet later in the Fall to interview the finalists and make a recommendation to the Foundation’s Board. A winner announcement is expected in early 2026. Following the decision, the Foundation will work closely with the appointed architect to advance the design in coordination with UNESCO and in partnership with local communities and other stakeholders.
Barry Bergdoll, Advisory Panel member said:
‘In recent years museums have become as interested in creating experience and atmosphere as being artifact guardians: they’ve energized the dialogue between architectural and landscape design.
‘Now for the very spot of Jesus’ baptism our finalist design teams are crafting – on and in the land – an experience that activates the topography of a site alive with spiritual and historical significance. And, doing so within the context of a UNESCO-designated wilderness and wadi landscape that faces epochal environmental challenges.
‘A new engagement with the land “beyond the Jordan River” in its biblical, botanical, geological and ecological dimensions promises to enrich this astonishing place with design approaches attuned to what is latent in the site, with placemaking of the highest order.’
Project and Competition Background
Christ’s baptism was one of the few Gospel events witnessed by the Holy Trinity. As described in the New Testament, Jesus came to Bethany Beyond the Jordan to be baptized by John; as he emerged from the water, God’s voice was heard; and the Holy Spirit descended in the form of a dove. The moment marks the beginning of Jesus’ ministry and the origin of the sacrament of baptism, practiced subsequently across diverse Christian traditions.
The new museum will be Christian-centered, but welcoming and inclusive to all, situated as it is in a landscape where multiple traditions have coexisted across millennia. It will offer a space for reflection and learning, and – depending on the individual – prepare visitors for a profound spiritual connection. As a literal and figurative gateway to the Baptism Site itself, the museum will guide visitors on a journey towards the pilgrimage path leading to the river.
The museum will be the anchor project within the wider masterplan for the Baptism Development Zone (BDZ), which will feature a range of visitor experiences for pilgrims, researchers and visitors from around the world. Based on current trends and anticipated growth, the museum is expected to welcome 400-450,000 visitors annually. It has a working construction budget of circa $30 million, with funding secured. The competition’s winning design will be reviewed in coordination with UNESCO and in accordance with its Guidance and Toolkit for Impact Assessments.
The project is endorsed by His Majesty King Abdullah II bin Al-Hussein of the Hashemite Kingdom of Jordan and is led by the Foundation for the Development of the Lands Adjacent to the Baptism Site. The project is generously funded in part by donors from the Church of Jesus Christ of Latter-day Saints.
The finalists’ proposals will be reviewed by the competition’s Advisory Panel, which comprises the following members:
- Dr Tharwat Almasalha (Panel Chair)
- Professor Barry Bergdoll
- Mr David B. Greenbaum, FAIA, LEED AP
- Princess Alia Al-Senussi, PhD
- Mr Ousama Gabi Ghannoum
- Professor Mónica Luengo
- Dr Leen A. Fakhoury
- Mr Aziz Husein
For further details on the competition’s Advisory Panel, please visit the competition website.
A winner announcement is expected in early 2026.
The invited competition is being managed by London-based Malcolm Reading Consultants (MRC), specialists in international architectural competitions. MRC recently ran the high-profile international competitions for the Queen Elizabeth II National Memorial Masterplan (London, UK), the expansion at The Nelson-Atkins Museum of Art (Kansas City, US), and the design of Qatar’s permanent pavilion in the Giardini at La Biennale di Venezia (Venice, Italy).
For further information and future updates, including the winner announcement, please visit: competitions.malcolmreading.com/bethany
Notes to Editors
About the concept designs (as supplied by the teams) – in alphabetical order by team lead
AAU Anastas (Palestine / France / Jordan)
With Landscape Design – Florent Clier; Exhibition Design – dUCKS; Engineering – Webb Yates; and Lighting Consultant – Studio Gelatic.
Located at the intersection of the Great Rift Valley and a deep geological depression, the Baptism Site’s extreme environment, marked by intense heat, low oxygen, and vanishing water, shapes its spiritual and historical meaning. Unlike traditional sacred sites, it is not a monument but a place of transformation, embodying passage, exposure, and fragility. The proposed museum responds to this condition not as an object, but as a landscape instrument: a sinuous stone path that guides visitors through light, matter, and climate. Built from local basalt, it blends with the terrain, adapting to native ecologies and environmental extremes. Rather than offer mechanical comfort, it provides thermal awareness – shade, air, and silence – emphasizing the sacred through experience. Sustainability is understood as embodied intelligence, not technological performance. As water disappears, the museum becomes a vessel for memory, registering environmental shifts and sustaining faith not through preservation, but through a dynamic relationship with the land, time, and atmosphere.
heneghan peng architects (Ireland)
With Landscape Design – Agence Ter and Lara Zureikat; Exhibition Design – Cookies; Engineering – Arup; and Lighting Consultant – Kardorff.
To preserve the two-thousand-year-old spirituality of Al-Maghtas, the museum immerses itself within geology and bonds with the stratigraphy of its site. It resists the temptation to rely on metaphor or storytelling and listens carefully to the whispers embedded within its land.
Though the river no longer flows as it once did, its presence endures – not only in memory, but in the land itself. The soil becomes the witness and bearer of that sacred history, retaining the imprint of water long receded. As the land subtly depresses near the museum edge it forms a tributary gesture carved by time now reimagined.
Along the tributary, water is not always seen, but always possible. When it comes, it moves freely through this line depression – an image of spiritual and ecological renewal. It allows the land to speak of what it once carried, and what it still might hold again.
Níall McLaughlin Architects (UK)
With Landscape Design – Kim Wilkie Landscape; Exhibition Design – Nissen Richards Studio; Engineering – Arup; and Lighting Consultant – Studio ZNA.
The museum is an east-west journey. It combines permanent allegorical elements with flexible galleries. Exhibition spaces are held between deep walls containing displays, circulation, and services. The materials – rammed earth and stone – come from the land nearby and can be built by local labor and resources.
Descending into the earth from an arid wilderness garden you cross a water-filled rift and re-emerge into the light to a fruitful paradise garden. The eastern entrance and western exit face each other across a public square. The facing doorways are a triangle and a circle, emphasizing a life in Christ as the Alpha and Omega. Between them, an open stepped landscape rises onto the roof. We imagined it as an elevated archaeological site with mosaic floors between low stone walls. From this raised public space, you can view the valley of the Jordan River and the pilgrimage route to the Baptism Site.
Studio Anne Holtrop (Bahrain / Netherlands)
With Landscape Design – Atelier Miething and Mazen Daqaq; Exhibition Design – Imagination; Engineering – Atkins Réalis; and Lighting Consultant – Rogier van der Heide.
Our proposal for the Museum of Jesus’ Baptism is situated within a landscape of pristine wilderness. Its setting preserves the natural environment, reflecting the site’s spiritual and historical significance, and aligns with the protected status of the surrounding area.
The museum is not conceived as a discrete structure placed upon the site; rather, it takes the form of a single, expansive roof that follows the natural topography. The spatial concept is defined by two main elements: the subtle shaping of the landscape to create distinct spatial experiences, and the careful curation of light and shadow in response to the programmatic needs.
The landscape design honors the site’s symbolic wilderness while enhancing it in understated ways. A tree nursery bridges cultivated and native environments, supporting plant research and transplantation. Green corridors link the museum with the pilgrimage path, offering shade and framing key views. The existing wilderness is preserved to highlight resilient vegetation, natural water management, and the raw climatic character of the site.
Tatiana Bilbao ESTUDIO (Mexico)
With Landscape Design – Bureau Bas Smets; Exhibition Design – Tatiana Bilbao ESTUDIO; Engineering – Sener; and Lighting Consultant – CUBE.BZ.
The site lies at the confluence of two complementing forces: the geometric order of the cultivated fields and the organic, meandering flows of the wadi systems. From this meeting point emerges our project, a space shaped by both geometry and water, structure and movement.
The concept of baptism, rooted in the idea of immersion, becomes our guiding principle. Here, immersion is both physical and spiritual: you enter beneath a vast hovering roof that provides shade, nurtures trees, and hosts the program within.
Water is ever-present, circulating through the project, guiding movement, and reappearing as humidity, reflection, and growth. It defines the atmosphere, transforming the space into an experience rather than a building. To enter this place is to be immersed in landscape, in light, in water, a contemporary evocation of the baptism of Jesus, where architecture becomes a vessel for education and connection.
Toshiko Mori Architect (US)
With Landscape Design – West 8; Exhibition Design – Atelier Tsuyoshi Tane Architects; Engineering – Arup; and Lighting Consultant – Kilt Planning.
Our project for the Museum of Jesus’ Baptism envisions a modest, contemplative sequence of structures – an expression rooted in humility, authenticity, and reverence for place. Conceived as an ode to the simple dwelling of John the Baptist, the museum is built from local clay and stone using traditional vaulted construction, connecting cultures and faiths across time. The design creates a timeless presence that belongs to its setting both physically and spiritually, offering a place where history, faith, and geography converge.
The museum unfolds as a series of pavilions and gardens that explore botany, geology, archaeology, and anthropology, revealing how nature, culture, and faith intertwine in this sacred landscape. Woven between the pavilions, the gardens invite wandering, reflection, and engagement with water and light as unifying elements. Through restraint and resonance, the project creates a peaceful, reverential experience that honors John the Baptist while celebrating the enduring, universal message of faith and renewal from Bethany Beyond the Jordan.
Trahan Architects (US)
With Landscape Design – Doxiadis+; Exhibition Design – Ralph Appelbaum Associates; Engineering – Buro Happold; and Lighting Consultant – Tillotson Design Associates.
Every drop of water that falls on the future site of the Museum of Jesus’ Baptism flows to Al-Maghtas on the banks of the Jordan River – the UNESCO World Heritage Site of Jesus’ Baptism.
Our proposal honors this sacred story by restoring the ecological network of thin wadis that carry water to the river, healing the fractured watershed. The below-grade museum enhances this fragile system, allowing water to flow naturally across the site.
Above ground, native plantings restore and shape paths in the landscape, guiding visitors through a wilderness on their contemplative journey. Underground galleries interpret Wilderness, Water, and Witness, each with a courtyard framing the sky and immersive spaces beneath restored wadis.
The museum is a peaceful node along a pilgrimage route, fostering stillness through humble architecture built from locally sourced rammed earth. Visitors descend into the Earth, then slowly ascend toward the sacred site, mirroring the Baptismal act.

