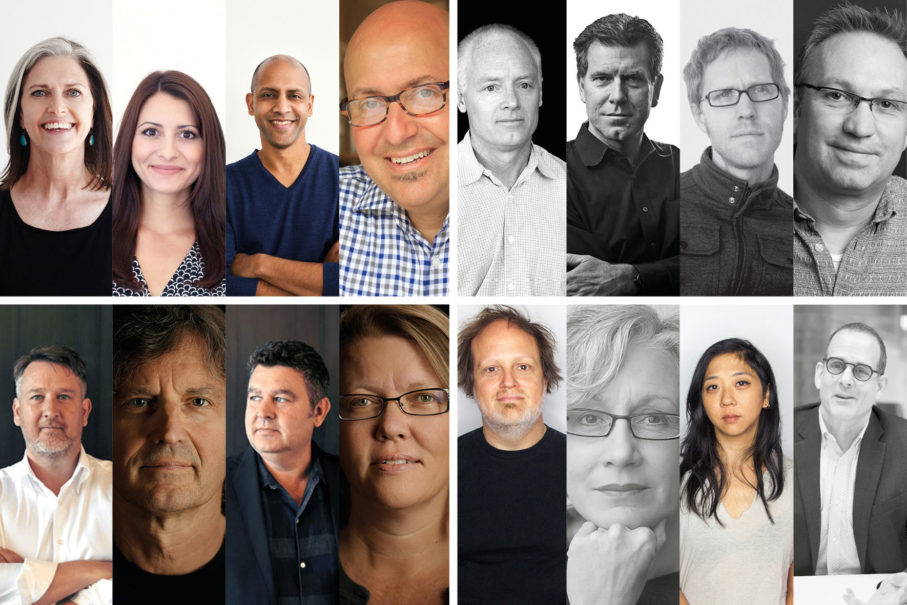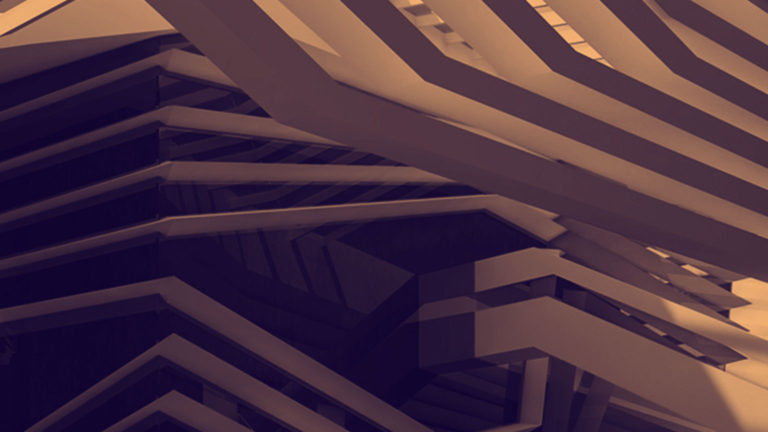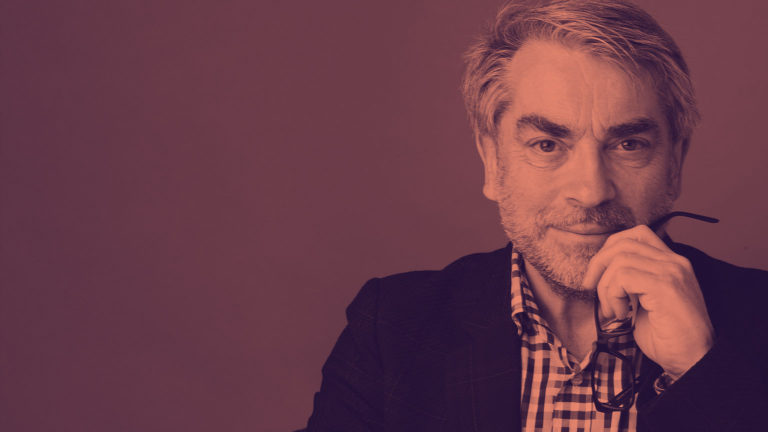
Top row, left to right: team led by Deborah Berke Partners; team led by Kevin Daly Architects. Bottom row, left to right: team led by Olson Kundig; team led by Schaum/Shieh Architects. Images are courtesy of respective teams.
- Four teams chosen to create concept designs for a new headquarters for US philanthropic organization
- Competition attracts Expressions of Interest from 121 teams comprising 354 individual firms
Houston Endowment (HE), a philanthropic organization based in Houston, Texas, U.S., and design competition organizers Malcolm Reading Consultants (MRC) today [6 August 2019] announced the shortlist for the Houston Endowment Headquarters International Design Competition.
The first stage of the competition, which launched in June 2019, attracted 121 team submissions comprising 354 individual firms.
The four finalist teams are (in alphabetical order by team lead):
- Deborah Berke Partners with David Rubin Land Collective and Atelier Ten
- Kevin Daly Architects with TLS Landscape Architecture, Productora and Transsolar
- Olson Kundig with Surfacedesign, Inc
- Schaum/Shieh Architects with HKS and Andrea Cochran Landscape Architecture
Collaborations between established and emerging talent and strong partnerships between architects and landscape architects were encouraged. Stage one criteria included a demonstration of qualifications: details of the proposed team; examples of relevant experience; and an initial approach to the project. The finalists were selected by a Shortlisting Panel, which included the client, senior client representatives and advisors, and MRC.
The initiative, on a site adjoining Spotts Park near downtown Houston, will embed Houston Endowment in the community and strengthen its work bringing people together from public, private, non-profit and philanthropic sectors to achieve lasting, positive change for low-income and under-served sections of the local population, and to enhance the vibrancy of the greater Houston region.
Ann Stern, President and CEO, Houston Endowment, said:
‘We were thrilled with the response to our competition. We want to thank all the applicants for the effort put into their submissions; it was a privilege to see so much talent and vision. We look forward to selecting a winner later this year to help us bring more great architecture to Houston and give us a headquarters that better supports the foundation in pursuit of our mission.’
Malcolm Reading, Competition Director, said:
‘We had an outstanding response to our call for interest and the project’s special combination of workplace, community engagement, landscape and placemaking drew out many innovative, talented teams.
‘However, the final four demonstrated in their submissions the strongest mix of skills, know-how and understanding of the ambitions of the project outcomes.
‘It has been a special pleasure working in Houston; the client is determined that design excellence will bring multiple benefits to the organization’s work and reach. The city’s pedigree in outstanding modern buildings is a tough benchmark, but we expect these teams to come up with something inspirational.’
The headquarters, 40,000 square feet in size, will be the organization’s new public face and will provide dedicated space for its team and community partners, including healthy workspaces, accessible and inspiring meeting spaces, and flexible and innovative engagement facilities.
The finalist teams will attend a site visit in Houston and receive a detailed briefing in mid-August. All teams will be required to include an architect registered in the state of Texas as part of their team at Stage Two.
They will have 10 weeks to create a concept design before the Selection Committee meets to interview them. The Selection Committee includes Jesse H. Jones II, chair, Houston Endowment Board; Guy Hagstette, vice president of parks and civic projects, Kinder Foundation; Joseph C. Dilg, board member, Houston Endowment; Ann Stern, president and CEO, Houston Endowment; Tom Forney, president and CEO, Forney Construction; and Malcolm Reading, competition director. Two further additional members will be announced on the competition website in the coming weeks.
It is intended that the project, which has a construction value of US$20 million (excluding FF&E), will connect strongly with the wider landscape and park.
The funding for the project has been secured, along with the site, and the project has a fast-track timetable – the finished building is due to open in May 2022.
An honorarium of US$50,000 will be paid to each shortlisted team for their design work when the competition concludes with the selection of the winner.
The winner announcement is expected in November 2019.
For further updates on the competition, please visit the competition website.

