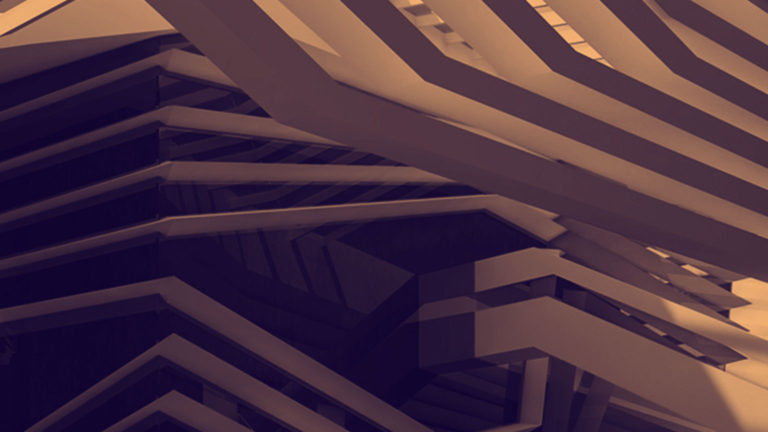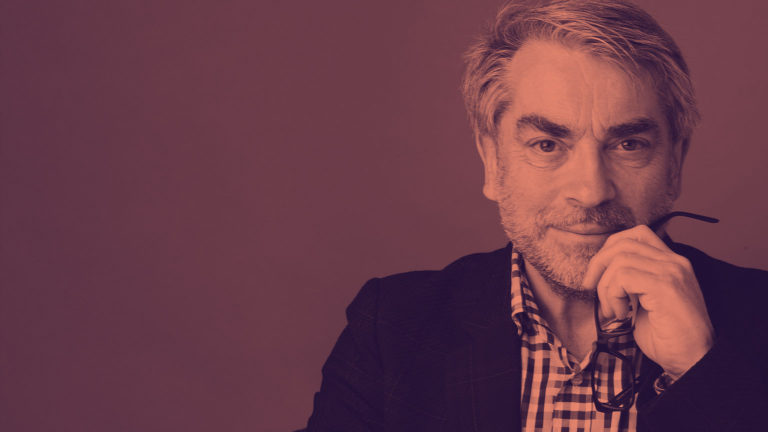
From top to bottom, left to right: AL_A; Allies and Morrison; Donald Insall Associates; Purcell; Selldorf Architects and Sergison Bates Architects
© Individual Teams and Malcolm Reading ConsultantsSix design concepts are going on display at Clandon Park in Surrey as part of the next stage in a competition which will eventually create a final design for the 18th-century Palladian house.
An international design competition was launched in March this year to find a design team to bring the National Trust property back to life after a devastating fire in 2015.
Six architect-led design teams have now produced concepts visualising their interpretation of the future restoration, reimagining and rebuilding of Clandon Park.
Visitors to Clandon will be able to see the concepts from 23 August, which are based on a comprehensive competition brief in which architect-led teams were asked to:
- Work with the existing building structure, but consider its immediate setting within the garden
- Restore damaged historic interiors and principal state rooms on the ground floor and basement - including the Marble Hall, Saloon, Library and Speakers’ Parlour, State Bedroom and the vaulted historic kitchen
- Introduce new flexible event spaces on the first floor to be used for gallery and exhibition programming
- Consider visitor facilities including catering and retail outlets
- Create a careful and accurate restoration, making use of salvaged materials, with the introduction of more modern spaces and technology where appropriate
The brief is informed by the extensive research that’s been carried out at Clandon Park since the fire as part of a comprehensive conservation planning exercise, as well as feedback from heritage and architectural specialists, the local community and visitors.
To demonstrate how they will incorporate Clandon Park’s rich history, personalities and stories into their creative design, each of the teams has created a physical model. This sits alongside display panels summarising each concept, an overview of the design brief and a video submission from each shortlisted team explaining their design concept.
Paul Cook, Project Director at Clandon Park comments:
‘It’s exciting to be at this stage in the design competition, when we can see the thought processes and ideas from the six shortlisted teams come to life. Whilst the concepts are not final designs for Clandon, they take us a step closer to choosing a team who will help us restore and rebuild this grand place.’
The six shortlisted teams, selected from sixty entrants to the competition, are each led by an architect but include design, conservation, structural engineering, mechanical and electrical engineering, interpretation and landscaping experts. They were selected on the basis of project understanding and approach, team composition and relevant experience.
The international design competition is organised by Malcolm Reading Consultants and judged by a jury consisting of heritage, architectural and local experts who will select the winning team in autumn 2017.
The National Trust will then work closely with the winning team to produce the final design for the future of Clandon Park. This is expected to be revealed mid-2018 with construction work expected to begin in 2019 subject to planning permission and listed building consent.
The six design concepts are on display in the grounds of Clandon Park from 23 August - 1 October 2017, Wednesday-Sunday, 10am-5pm.
For more information about the competition, the shortlisted design firms and to see a digital gallery of the design concepts visit the competition website.
For more information on the display and opening times for Clandon Park visit the National Trust website.
The shortlisted teams are:
- AL_A and Giles Quarme & Associates with Arup and GROSS.MAX
- Allies and Morrison and Feilden + Mawson with Price & Myers, Max Fordham, Tom Stuart-Smith and Nissen Richards Studio
- Donald Insall Associates and Diller Scofidio + Renfro with Price & Myers, Max Fordham, Tom Stuart-Smith and Barker Langham
- Purcell and Sam Jacob Studio with Arup, QODA, Churchman Landscape Architects and Brendan Cormier
- Selldorf Architects, Martin Ashley Architects and Cowie Montgomery Architects with Arup, Vogt Landscape and Jorge Otero-Pailos
- Sergison Bates Architects and AOC Architecture with Philip Hughes Associates, Price & Myers, Ritchie + Daffin, Tom Stuart-Smith and Graphic Thought Facility

