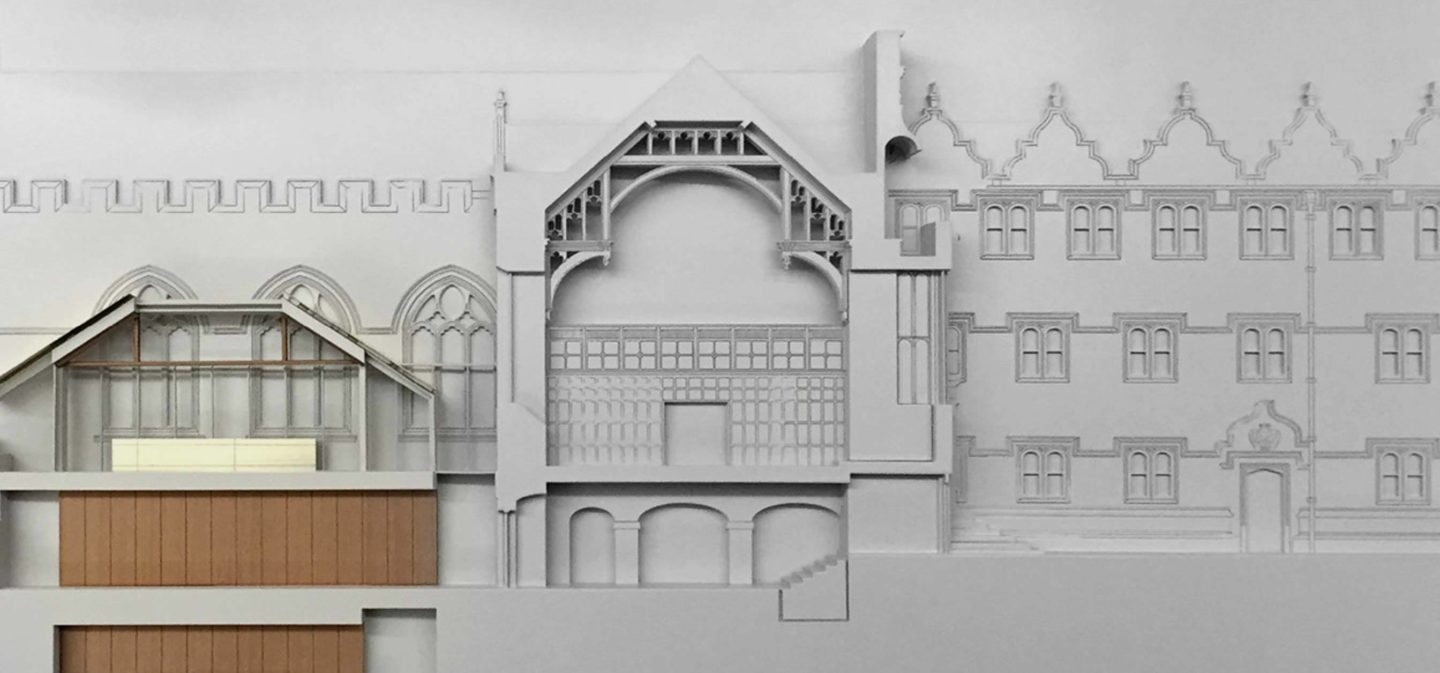The Oriel College Design Competition, Reprogramming Oriel’s Social Spaces addressed the College’s need to provide up-to-date social facilities within the setting of an historic campus. The College’s elegant quadrangles are Grade I listed and exemplify Gothic Survival design.
The competition focused on the area that lies between the Hall, Chapel and medieval wall running along Magpie Lane.
The shortlist consisted of a fascinating cross-section of British architectural talent ranging from the contextual to the contemporary, from established practices with extensive portfolios to newer studios.
Teams were briefed to rethink spatial links, introduce modern facilities and services, and improve the experience of the key social spaces, while at the same time remaining sensitive to the historic setting and fabric of the area.
The insights contained in the design proposals raised wider issues for the College, leading Oriel to suspend the competition temporarily in order to review its wider Masterplan. Subsequently, each team was invited to discuss the impact of the Masterplan analysis on their design concept. The winners, Allies and Morrison, illustrated a reworking of the layered levels in their original concept, showing how spaces would be easier to access and operate, together with an elegant resolution of bulk and sightlines in the new roofscape.
The College commented:
‘We are so pleased the competition has reached a happy conclusion – not least because it elicited an unparalleled long-list of practices brimming with good ideas.’


