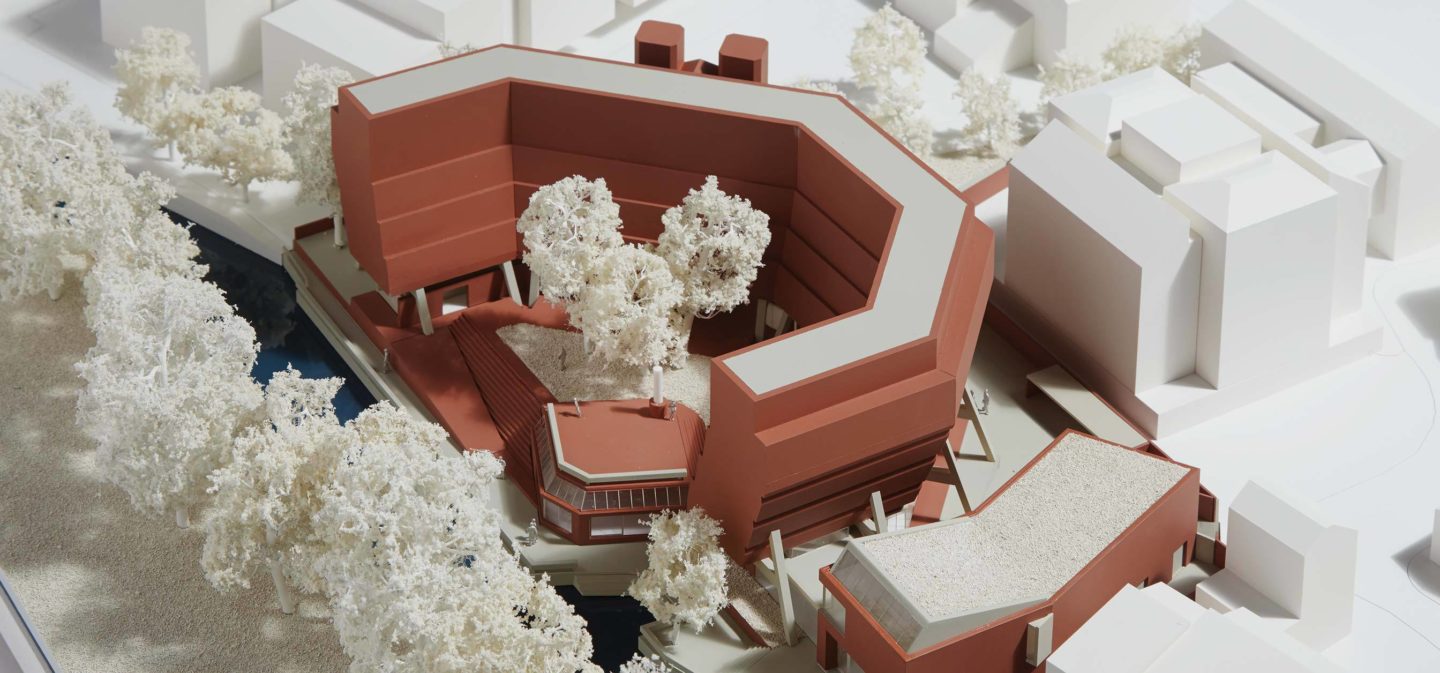The Florey is regarded as one of the great post-war modernist buildings in Britain. It houses first year undergraduates for The Queen’s College Oxford and is among the few surviving works of the architect James Stirling, acclaimed as the most brilliant designer of his generation. Whilst admired worldwide for its boldness and heroism, the Florey has suffered from infamous technical and practical failings since it opened forty years ago.
Following an initial feasibility study, MRC ran a two-stage design competition to find the best team to update the Grade II listed building. MRC wrote the brief and guided the client through the selection process. The dedicated microsite, designed and run by MRC, generated over 28,000 page views from across the globe and the project generated coverage in The Guardian, Oxford Today, The Oxford Mail and Cherwell.
The competition attracted Expressions of Interest from high quality, seasoned practices. MRC advised the client on a shortlist of six teams and organised an internal exhibition of the shortlisted entries to showcase the variety of design approaches.
The competition was won by Avanti Architects, an award-winning, global practice, who subsequently worked with the College to develop their scheme for the project and determine construction priorities. Planning permission was granted in May 2016.
Dr Linda Irving-Bell, Home Bursar of The Queen’s College, said,
‘This competition was quite a revelation to the College, as the innovative ideas proposed were beyond our expectations. We were particularly delighted with the possibilities that Avanti showed us in respect of the Florey Building, and the flexibility of ways in which we might move forward.’
Malcolm Reading commented:
‘This is an extremely complex project which will require a deal of patience and skill but the renewal of the Florey will be a tremendous asset to Queen’s, and indeed Oxford.’


