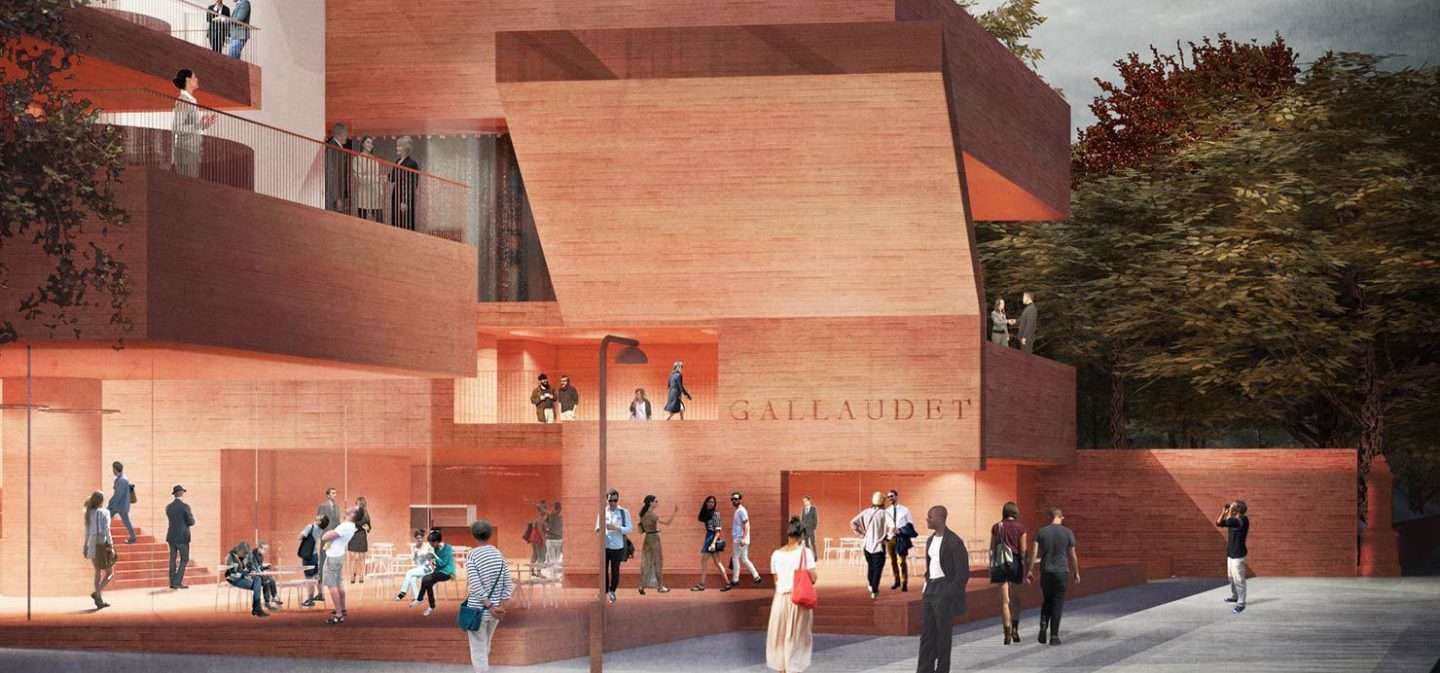In September 2015, Gallaudet University, located in the heart of Washington, D.C., launched an international three-stage design competition to create a new campus gateway and redefine its urban edge as a vibrant, mixed-use, creative and cultural district.
The project will revitalise the campus and its surrounding community, positioning the area as a focal point for the US capital’s newly emerging creative economy.
As the only bilingual liberal arts university where academic and research programmes for deaf and hard of hearing students are conducted in both American Sign Language (ASL) and English, Gallaudet is a global pioneer.
The University commissioned a bespoke competition process from MRC. This was designed to challenge design teams to rethink the sensory experience of the campus through a Deaf perspective and honour Deaf Culture’s belief in the value of engagement. MRC devised all of the competition documentation and a website that related to the unique communities that Gallaudet represents.
Through the Shape Gallaudet initiative, students, stakeholders and local participants were invited to supply ideas for the four shortlisted designers.
The brief asked for an ‘exemplar building’ on the corner of Florida Avenue and 6th Street – a new landmark, mixed-used facility for the University – as well as to develop the public realm along the campus edge, connecting with a wider urban regeneration project. After an extensive programme, including site visits, briefing of the teams, a design workshop and jury interviews, Gallaudet declared UK practice Hall McKnight the competition winner.
Roberta J. Cordano, President of Gallaudet University, said:
‘We sought out a partner that would cherish the integrity of our bilingual campus, which is our most cherished asset, and build bridges to share our unique attributes with the broader community. Hall McKnight aligned with our vision and we are grateful to be working with such a talented group of architects and designers.’


